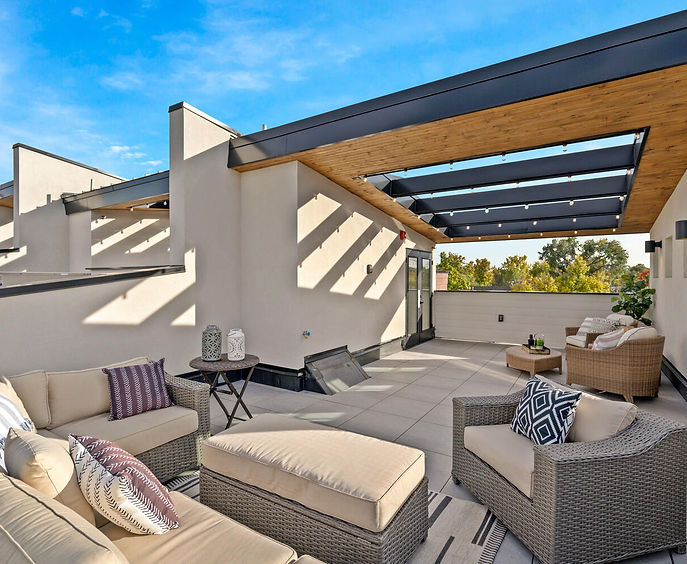COOPER ROW: Live/Work Home
485 E. Arizona Ave.
Denver, CO 80210
2 Bedroom/4 Baths (2 Full / 2 Half))
This Home has been Rented.
2,020 Total SF Includes:
-
563 SF Office/Retail/Flex Space
-
1,457 SF Living Space
-
615 SF Rooftop Deck
Unique opportunity to have your business connected to your home.
All interior photos & floor plans are from Unit 457. Unit 485 has a larger office/retail space and a larger rooftop deck. Unit 485 does not have a garage.
Your New Potential Clients/Neighbors:
42 New Apartments across the street from your office/retail/flex space.
73 New Apartments 1 block away.
That's 115 potential clients within one
block of your new street front business!
Completed in January of 2022, Cooper Row's Unit 485 is the eastern-most unit of the Cooper Row community. The street front office/retail space is filled with light and transparency to Arizona Avenue & Pennsylvania Street. The large windows activate the streets AND provide you with great advertising for your business. Signage is allowed on the east window/door canopies and the 5' picture windows along both facades. Signage guidelines are available upon request. The retail space and attached restroom are fully accessible. This space is well-suited for a professional office, physical therapists, a stretching studio, an artist studio, barbers or hair stylists, retail sales, and much more. Live here with no commute or parking costs. This unit has a laundry closet with a washer/dryer included in the rent. Tenant pays for all utilities. This unit does not have a garage.
See all tabs on this site for finishes and materials. The floor plans for Unit 485 are slightly different (mostly the office/ground floor layout) than the Floor Plan tab. The rooftop deck has unbelievable views! Go to the "Schedule a Showing" tab to request a tour of this unit.
Cooper Row, built with ballpark red brick, concrete columns, steel beams and stucco, contains 7 individual, 3-story homes with rooftop decks. The homes' main entry doors are located on a raised front porch, promoting Platt Park’s sense of community. The entry doors, located adjacent to the sidewalk, open into a professional office, art studio, workout room, or your own unique flex space. Six of these 2 bedroom, 4 bath homes have an oversized 1 stall attached garage (with an electric vehicle charging station) accessed through a private driveway.
Platt Park residents for over 16 years, the design-build team's goal was to build live-work homes with quality construction, finish materials and detailing, inside and out. They've put their hearts & souls into this building over the past 3 years; they hope it shows.

